Premium Home 3154 sq ft




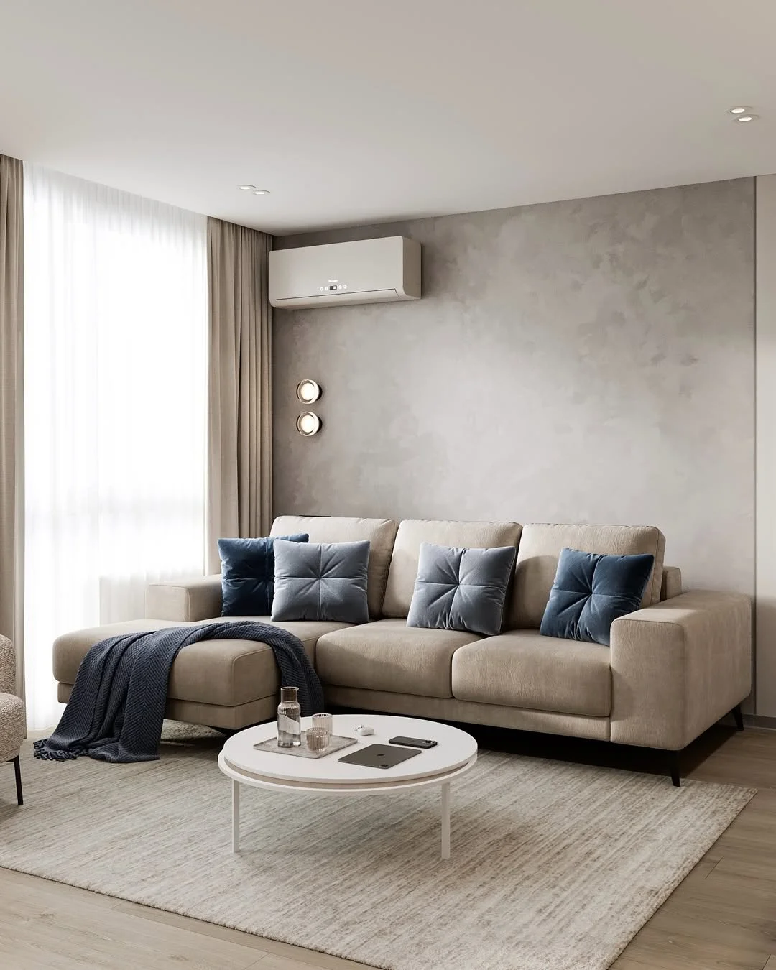

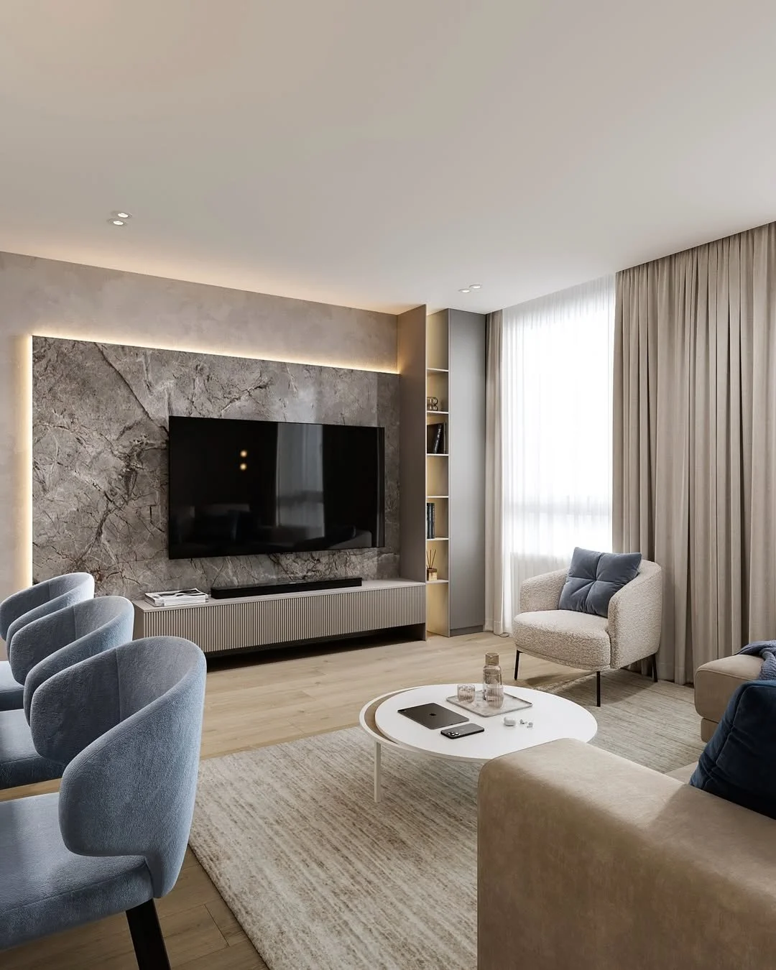
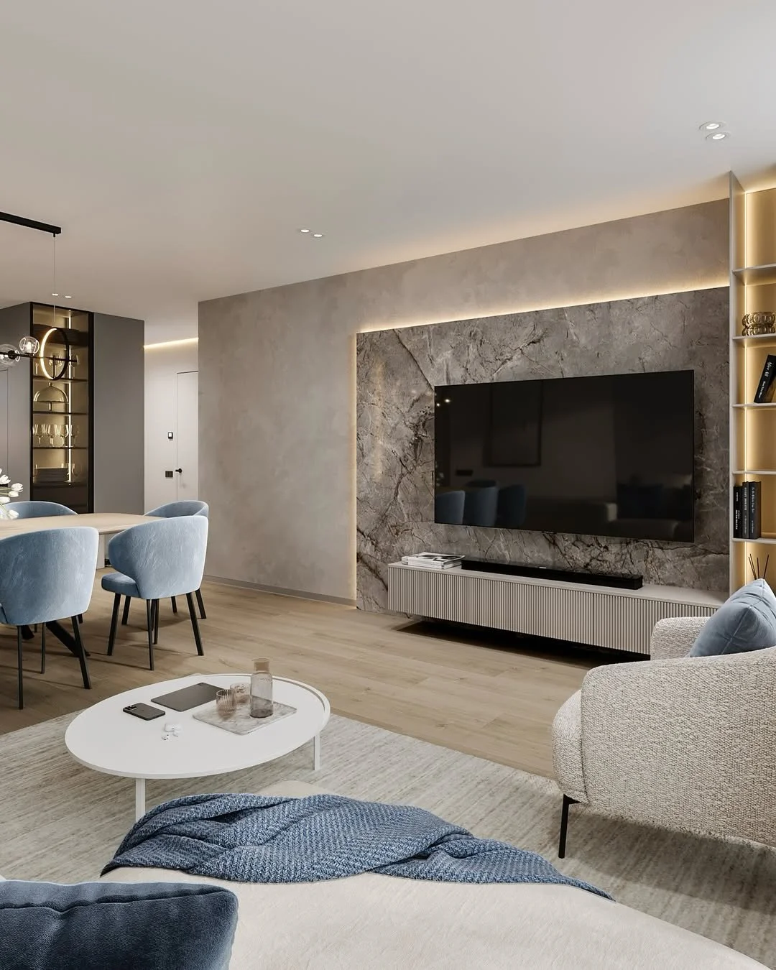
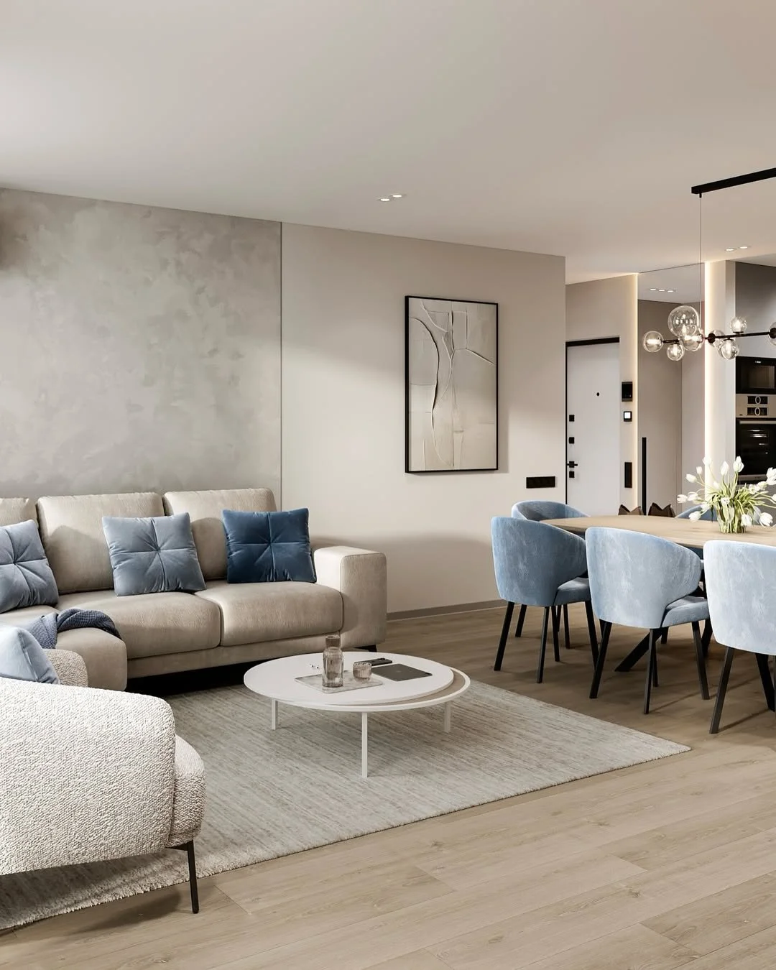
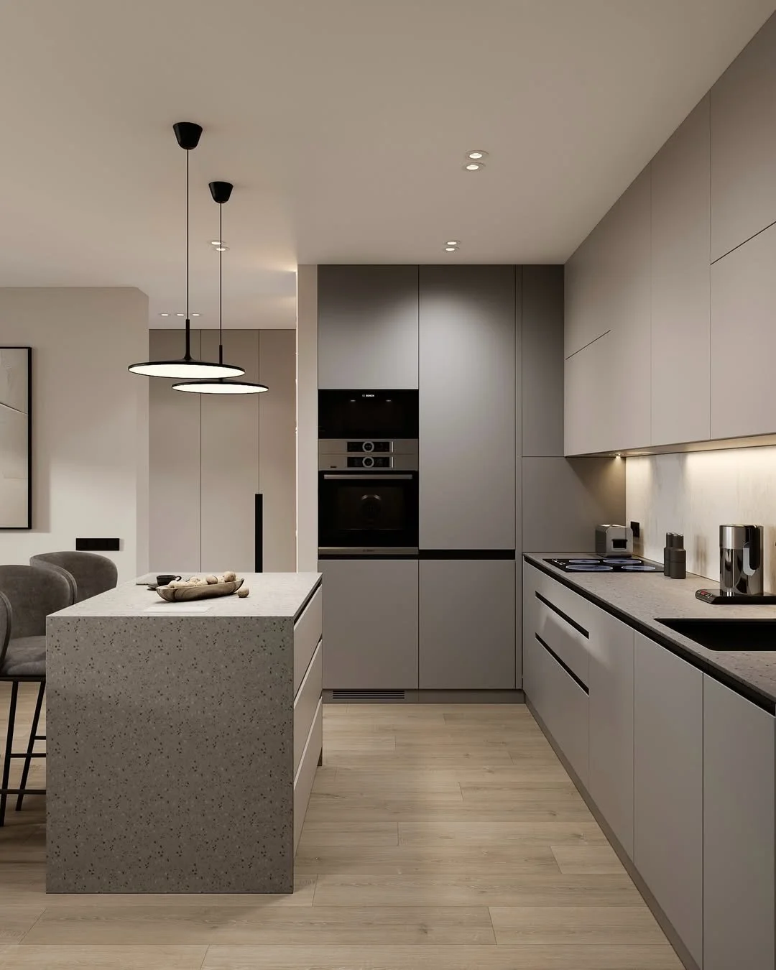




Specification
-
Edmonton, AB
162 AVE NE
T5Y6E4
-
Total Floor Area: 3,317 sq ft (308.47 m²)
Built-up Area: 3,154 sq ft (293 m²)
Living Area: 1,371 sq ft (127.37 m²)
Floors: 2
Bedrooms: 4
Bathrooms: 3
Terrace: 141 sq ft (13.10 m²)
Garage: 489 sq ft (45.46 m²)
Ceiling Height: 9.3 ft (2.85 m)
-
Entrance Hall: 129 sq ft (12.00 m²)
Kitchen–Dining: 272 sq ft (25.27 m²)
Living Room: 493 sq ft (45.80 m²)
Pantry: 65 sq ft (6.06 m²)
Guest Bedroom: 205 sq ft (19.08 m²)
Walk-in Closet: 75 sq ft (6.95 m²)
Bathroom: 77 sq ft (7.17 m²)
Bathroom: 57 sq ft (5.26 m²)
Boiler Room: 72 sq ft (6.70 m²)
Terrace: 141 sq ft (13.10 m²)
Garage: 489 sq ft (45.46 m²)
-
Hall: 69 sq ft (6.43 m²)
Bedroom: 219 sq ft (20.35 m²)
Bedroom: 205 sq ft (19.08 m²)
Master Bedroom: 248 sq ft (23.06 m²)
Walk-in Closet: 86 sq ft (8.03 m²)
Walk-in Closet: 75 sq ft (6.95 m²)
Walk-in Closet: 83 sq ft (7.74 m²)
Bathroom: 71 sq ft (6.56 m²)
Bathroom: 75 sq ft (7.00 m²)
EARLY-STAGE PRICING OPTIONS
-
1. Base House
Structural frame, roof, exterior walls with insulation, windows & exterior doors.
No interior finishing, no utilities.
-
2. Move-In Ready
Includes full interior finishing, kitchen & bathroom fittings, doors, staircase.
Utilities installed, but not connected to external networks.
-
3. Turn-key Premium
Fully finished home with all utilities connected to city services.
Fully furnished. Ready for immediate move-in.
Request a Quotation
Thank you for your interest in the ENOVEX Development 2026 project.
After receiving your request, our team will contact you directly and provide available land lots and home models planned for construction within this development.
This is your opportunity to secure a turnkey on-site home or join as an early-stage investor before construction begins.

