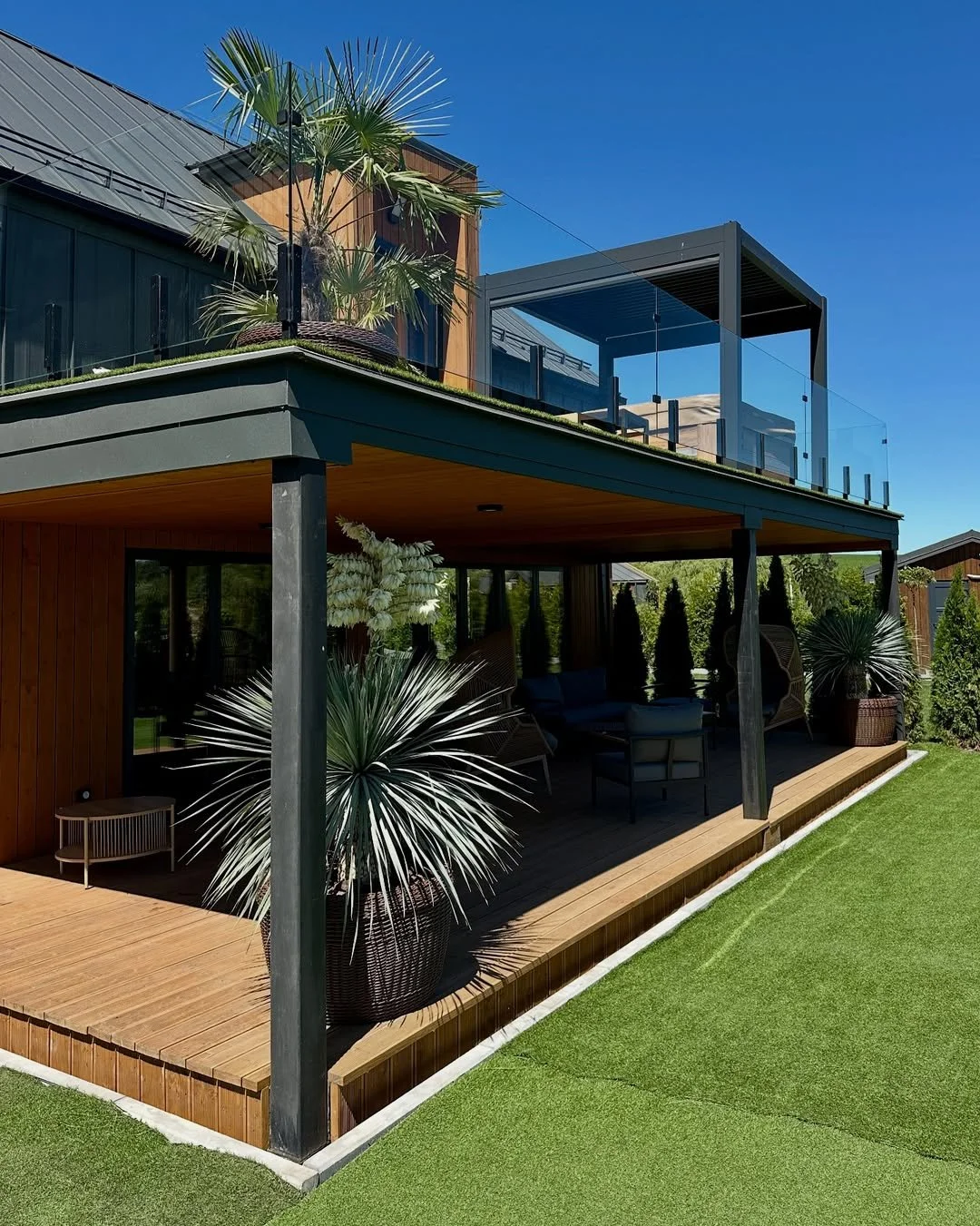
Premium Living. Build ON-SITE. Not prefabricated.
Modular-Style Home 2152 sq ft
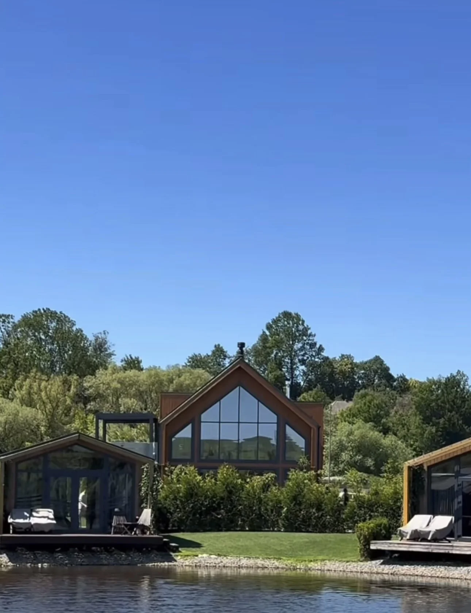
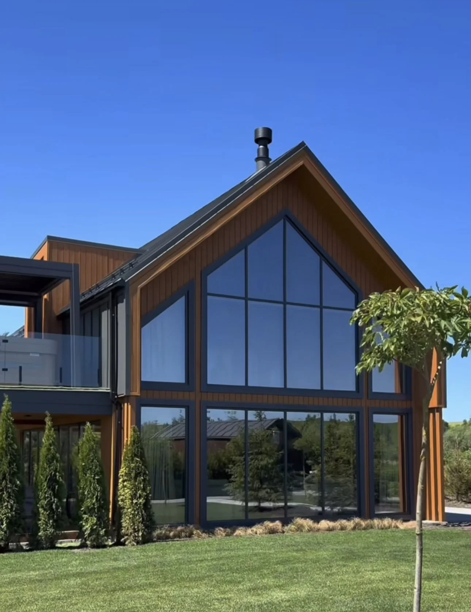
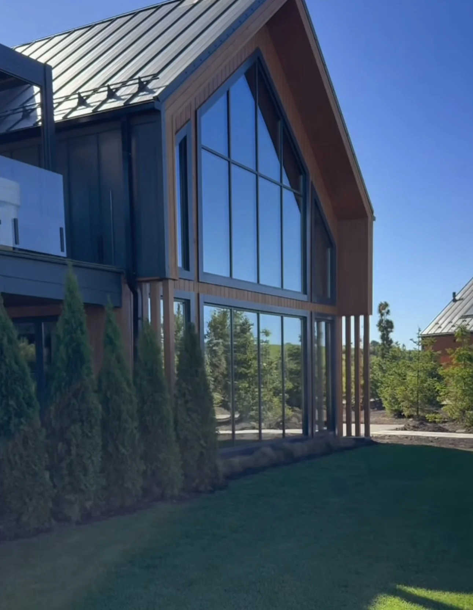
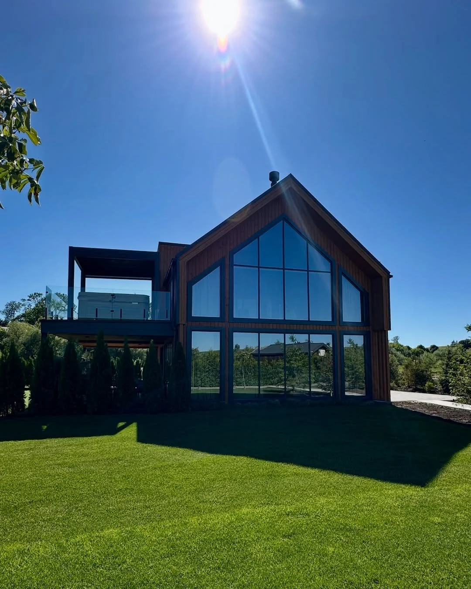
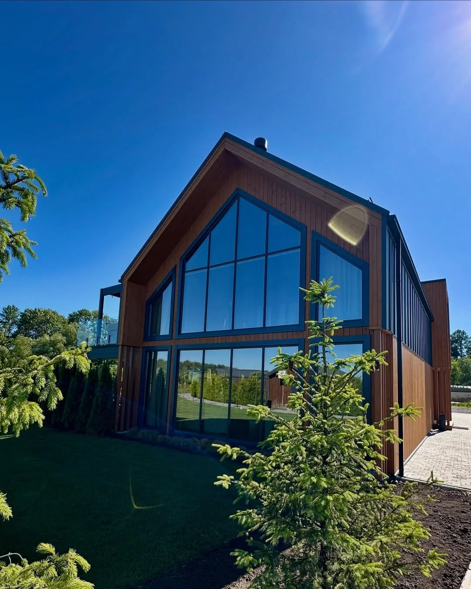

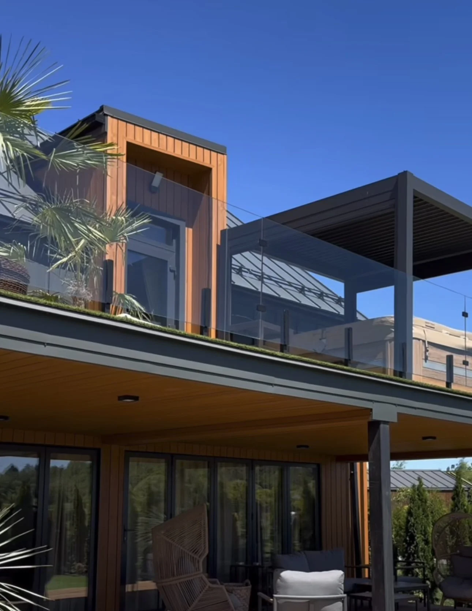
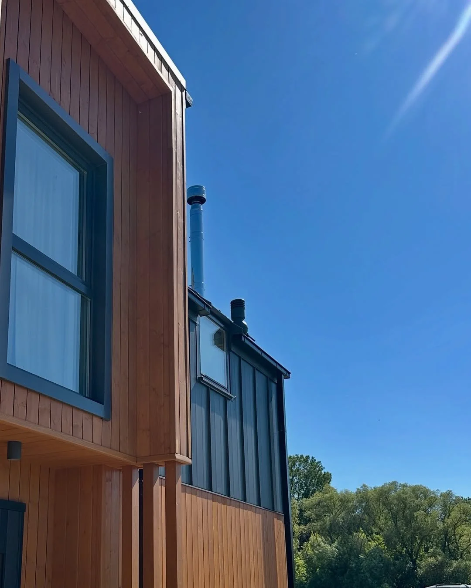
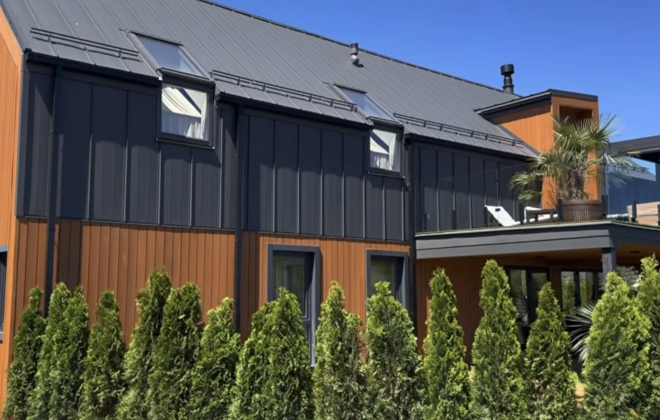
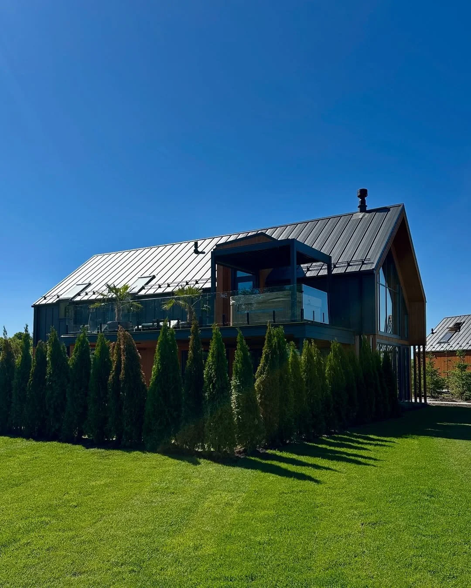
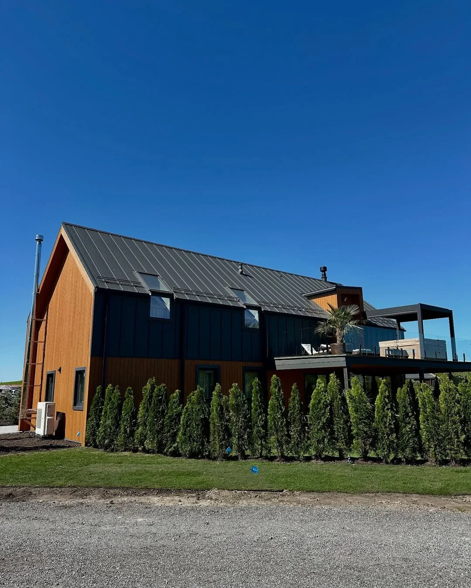
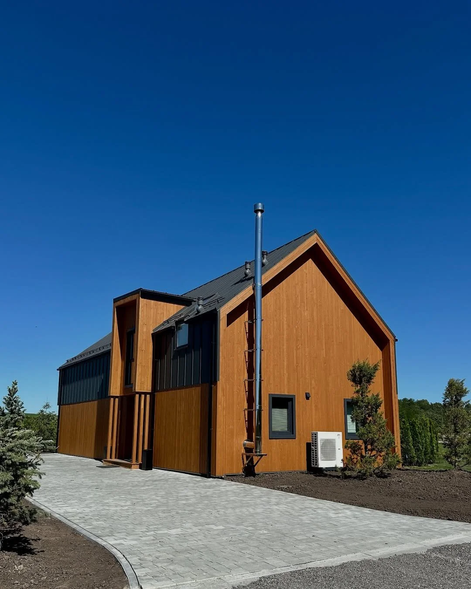
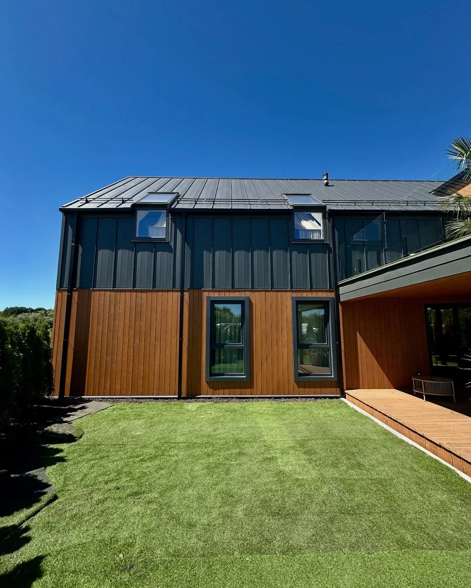
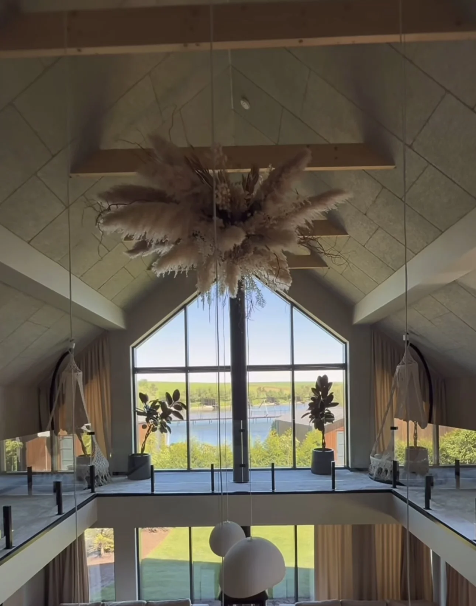











SKU: SQ3709696
While inspired by modular design principles — clean lines, efficient layouts, and architectural simplicity — our homes are not prefabricated.
All ENOVEX CORP. modular-style homes are built entirely on site, using premium materials, custom-selected finishes, and construction practices that meet Canadian building codes and energy-efficiency standards.
Unlike factory-built prefab homes, our approach ensures maximum flexibility, full code compliance, and the ability to personalize every detail — from the foundation to the rooftop, from built-in kitchens to exterior cladding.
Specification
-
The listed price on our website reflects the base product cost - fully finished and fully furnished modular house (as shown in the photos, including interior finishes, furniture, kitchen, and bathrooms), with all internal systems installed and ready for hookups.
The price does not include foundation, land preparation, or connection to local utilities (electricity, water, sewage, gas).
Price & Product Details:
The price is displayed on this product page.
Each house has a unique SKU (Product Number) for identification. SKU is displayed on this product page.
Regional Pricing Policy:
Since we operate across the entire Canadian and U.S. markets, final prices may vary depending on the region.
Local building codes and regulations can affect project requirements.
Distances and logistics influence delivery and installation costs.
Foundation and site works are always calculated based on the actual location.
A detailed quotation is provided after reviewing the project location and customer requirements.
-
The floor plan is available upon request via email.
We provide the layout only after receiving a customer inquiry.
-
Total Area: 2 152 sq ft
-
All our projects are delivered in move-in ready condition, with full finishing, furniture, and appliances. The exact configuration may vary depending on the chosen design project and customer requirements.
Interior - in line with the design project, as presented in the photos.
Wall Finishing: In line with the design project, as presented in the photos.
Flooring: In line with the design project, as presented in the photos.
Ceilings: In line with the design project, as presented in the photos.
Interior Doors: In line with the design project, as presented in the photos.
Lighting: In line with the design project, as presented in the photos.
Heating System
Ventilation
Furniture & Appliances
Fully equipped kitchen (cabinets, countertop, sink, stove, refrigerator, etc.)
Living room furniture (sofa, table, TV unit)
Bedrooms with beds, wardrobes, and nightstands
Bathrooms fully fitted (shower, sink, toilet, mirror, accessories)
Built-in storage spaces
Windows & Doors
Energy-efficient windows (6-chamber profile, argon-filled double glazing)
Secure entrance door
-
Every project we deliver is designed and built in compliance with international construction standards and local regulations, regardless of the location. Our approach ensures that your home not only meets but often exceeds the required codes for safety, quality, and durability.
Building Codes & Compliance
Full adherence to North American building codes (Canada & USA)
Compliance with international ISO standards
Alignment with regional fire safety, structural, and energy efficiency requirements
Certification
CSA A277 / Z240 certification for modular and manufactured homes
Electrical, plumbing, and mechanical systems certified to UL / cUL standards
Energy efficiency ratings and eco-friendly compliance upon request
Quality Assurance
Third-party inspections at each stage of production
Certified materials from trusted global suppliers
Detailed documentation package provided with every project
-
We offer a wide range of individual solutions to make your home fully tailored to your lifestyle and preferences. All additional options can be integrated during construction or added as separate upgrades.
Safety & Security
Smart alarm systems with remote control
Fire alarms and smoke detectors
Video surveillance with mobile access
Energy Efficiency
Solar panels for independent power supply
Battery storage systems
Smart energy management solutions
Construction Works
Foundation works customized for your site
Concrete slab or pile foundation installation
Reinforced options for challenging soil conditions
Outdoor Living
Terraces and patios of any size
Pergolas, canopies, and gazebos
Outdoor lighting and landscaping
Interior & Comfort
Custom interior design
Full furnishing (as shown in the photos)
Turnkey appliance packages
-
Typical Project Time: Approximately 12-16 weeks from order confirmation.
On-Site Construction.
Available across Canada and the USA.
Please note: Timelines may vary depending on:
Level of customization (materials, finishes, layout)
Current order volume
Availability of special-order components (e.g., imported finishes, premium windows)
Request Form
Share the key parameters of your future home. This information will help us better understand your vision and prepare an initial proposal.
Please note: All our homes are built entirely on-site, using high quality materials and construction practices. This is not a factory-built or prefabricated house, but a customized on-site construction approach.

