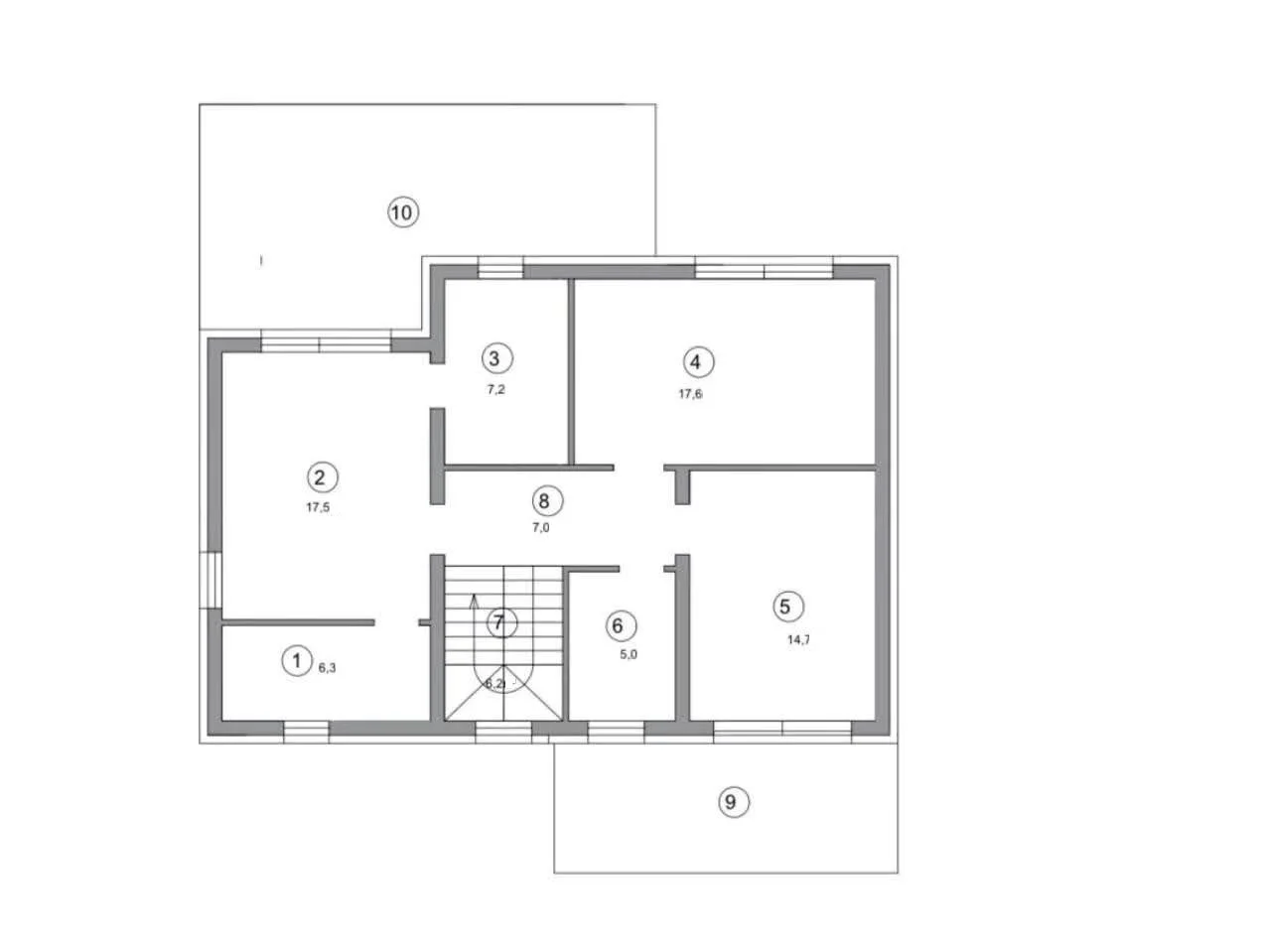Premium Home 1893 sq ft





Specification
-
Total Floor Area: 1,893 sq ft
Type: Two-storey Modern Home
Construction: On-site construction
Garage/Carport: 41.0 m² (441 sq ft) – for 2 cars
This elegant two-storey modern home features clean lines, panoramic glazing, and a minimalist façade combining light plaster, warm wood panels, and graphite metal accents. The layout is optimized for comfort and functionality, perfectly suited for a family of 4–6 people.
-
Living Room: 37.5 m² (404 sq ft) — Spacious open-concept area with floor-to-ceiling windows and access to the terrace.
Kitchen: 15.6 m² (168 sq ft) — Connected directly to the living room.
Office / Guest Room: 11.5 m² (124 sq ft) — Ideal for a home office or guest bedroom.
Bathroom: 4.7 m² (51 sq ft)
Laundry / Utility Room: 4.8 m² (52 sq ft)
Technical Room: 4.0 m² (43 sq ft)
Entrance Hall & Corridor: 10.0 m² (108 sq ft) total
Stair Zone: 6.2 m² (67 sq ft)
Terrace: 27.0 m² (291 sq ft) — Outdoor dining and relaxation area.
Carport: 41.0 m² (441 sq ft) — For two cars.
-
Master Bedroom: 17.5 m² (188 sq ft)
Bedroom 2: 17.6 m² (189 sq ft)
Bedroom 3: 14.7 m² (158 sq ft)
Private Bathroom (Master): 6.3 m² (68 sq ft)
Shared Bathroom: 5.0 m² (54 sq ft)
Walk-in Closet: 7.2 m² (78 sq ft)
Corridor & Stair Area: 13.2 m² (142 sq ft) total
Terrace: 14.0 m² (151 sq ft) — Access from bedrooms for morning coffee or evening relaxation.
-
Panoramic glazing and two spacious terraces.
Energy-efficient construction with modern insulation.
Open-plan living area connected with outdoor space.
Three full bedrooms and two bathrooms upstairs.
Carport for two vehicles integrated into the main structure.
Modern façade with a balanced mix of textures and materials.
PRICING OPTIONS
-
1. Base House
Structural frame, roof, exterior walls with insulation, windows & exterior doors.
No interior finishing, no utilities.
-
2. Move-In Ready
Includes full interior finishing, kitchen & bathroom fittings, doors, staircase.
Utilities installed, but not connected to external networks.
-
3. Turn-key Premium
Fully finished home with all utilities connected to city services.
Fully furnished. Ready for immediate move-in.
Project Request Form
Share the key parameters of your future premium home. This information will help us better understand your vision and prepare an initial proposal.

